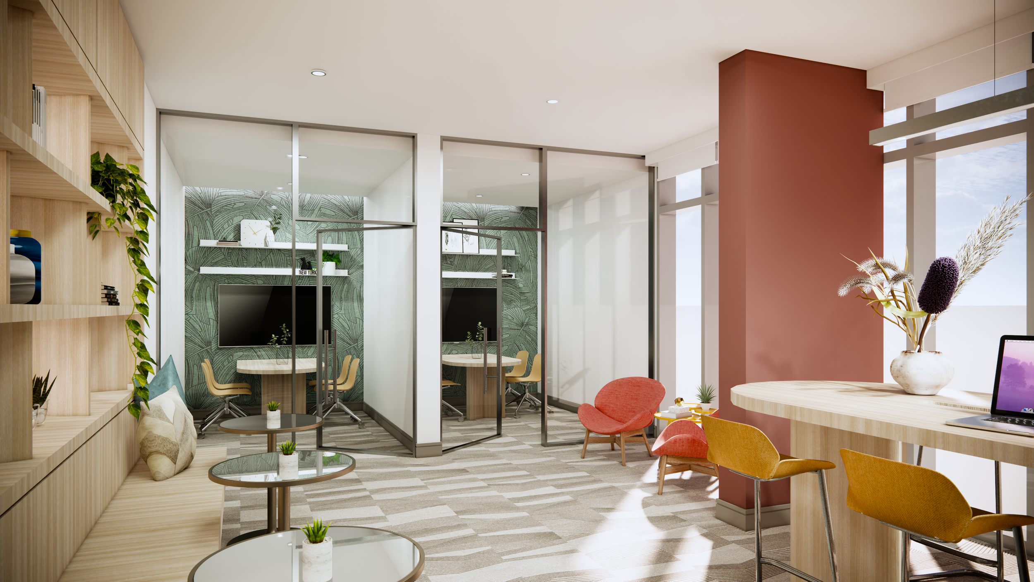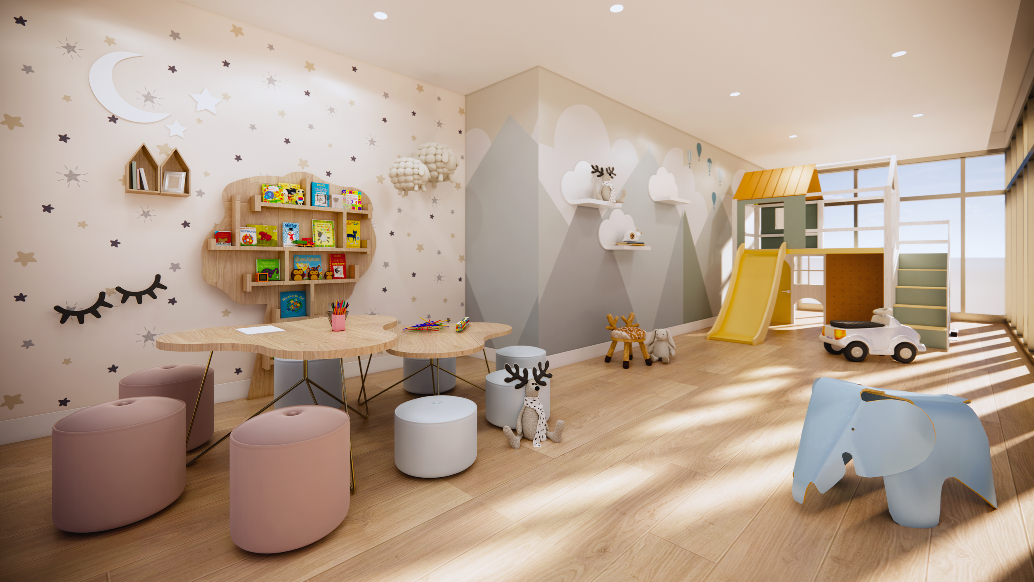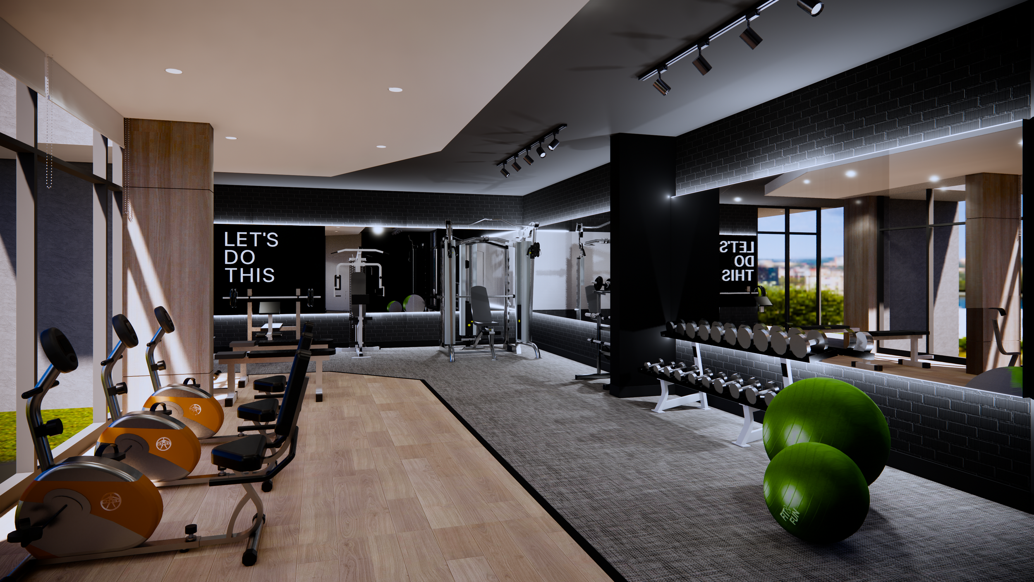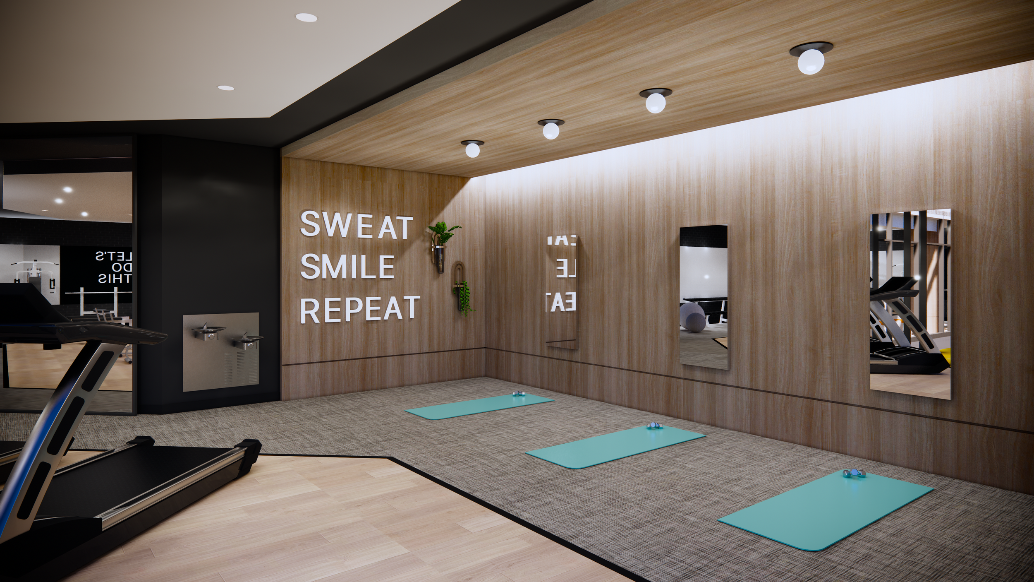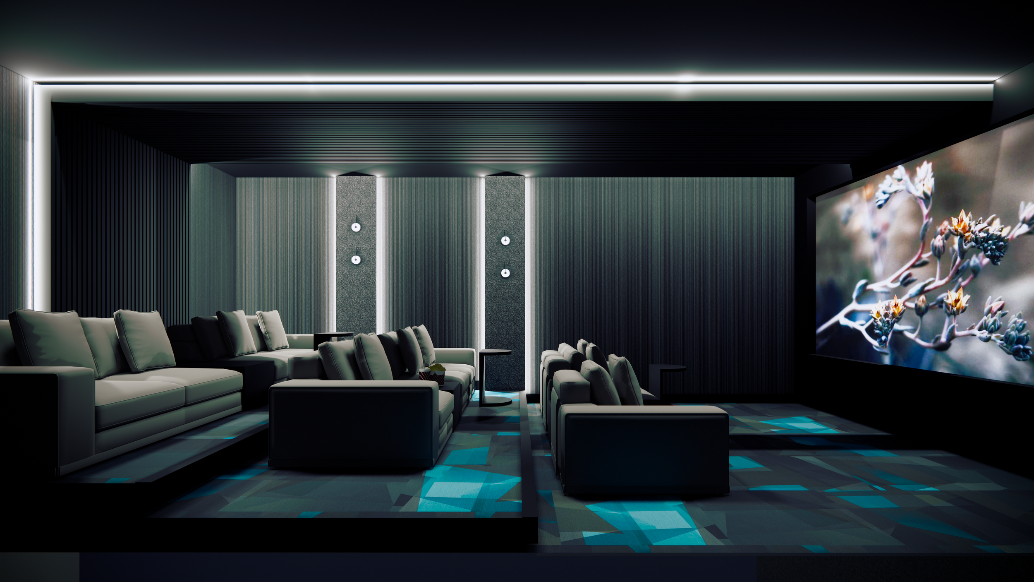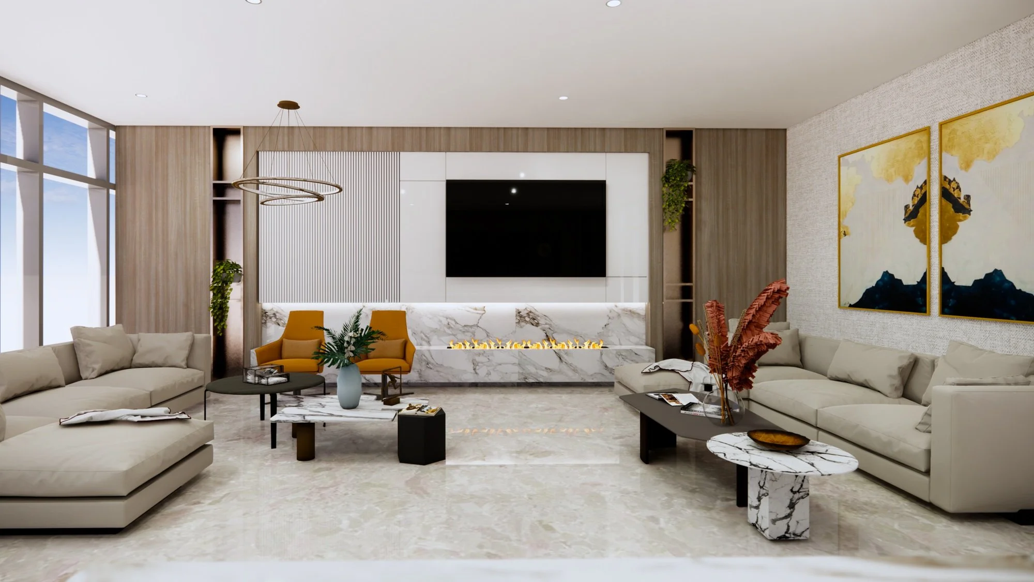Danforth Tower Amenities
Type: Multi-Residential Tower
Location: Toronto, ON.
Client: Gryphon Developments
Designed: 2022
FLORA | Where Art and Nature Collide
This project was designed around a floral garden oasis the residents can call home. Using natural finishes throughout the space, such as wood grains & patterns on the vertical surfaces, we created a calm and natural backdrop where you can relax and unwind. The warm, open, and welcoming interiors are adorned with unexpected pops of color, much like flowers in the wild, delightful in every corner. Designed with nature in mind, it was important to blend the outdoor and indoor space seamlessly together. This was done through applying greenery and floral throughout the interior and exterior of the building. We designed a golf simulation room, a private theater room, a well-designed gym space, and even a children’s play area. The lobby boasts an art space, where rotating art will be featured, to keep the space interesting and inviting throughout the year


